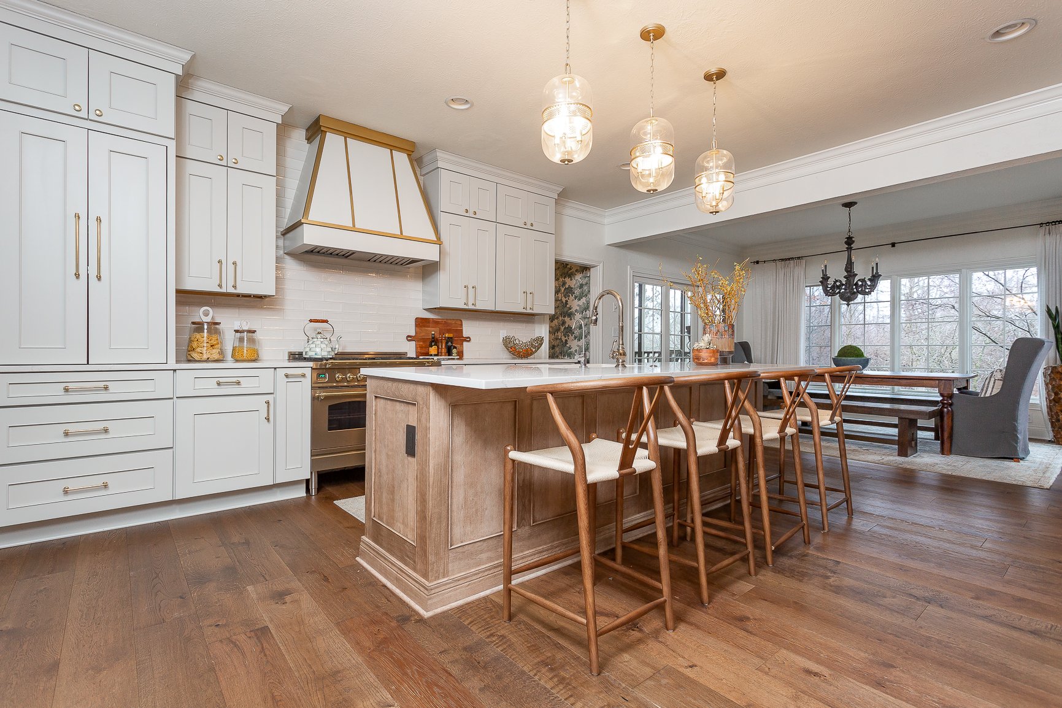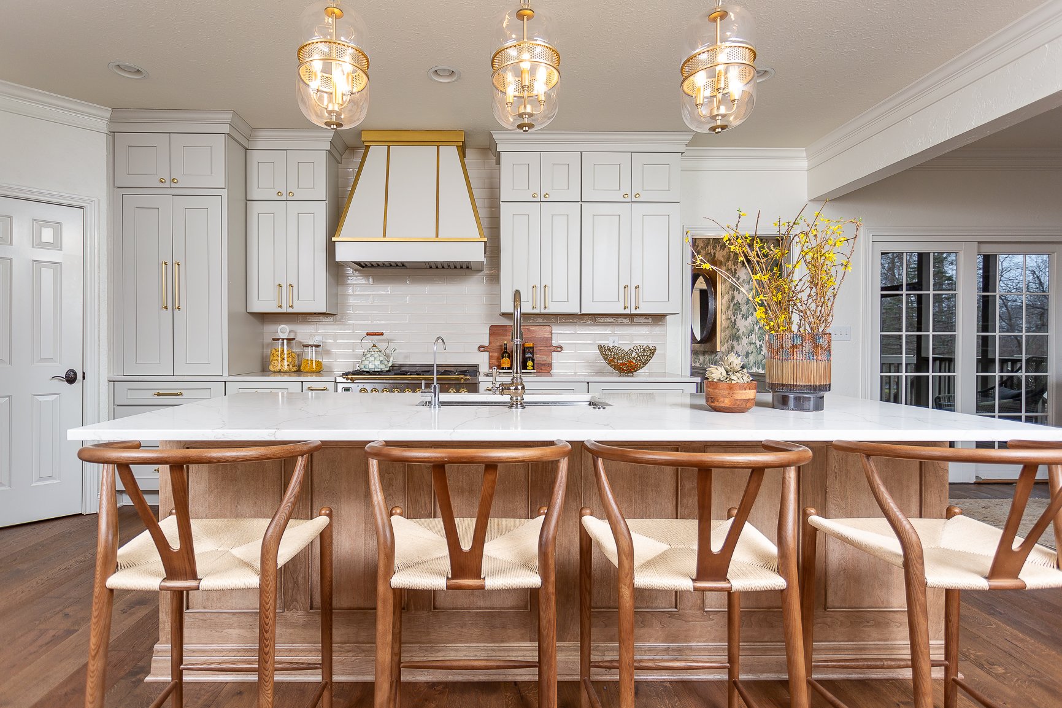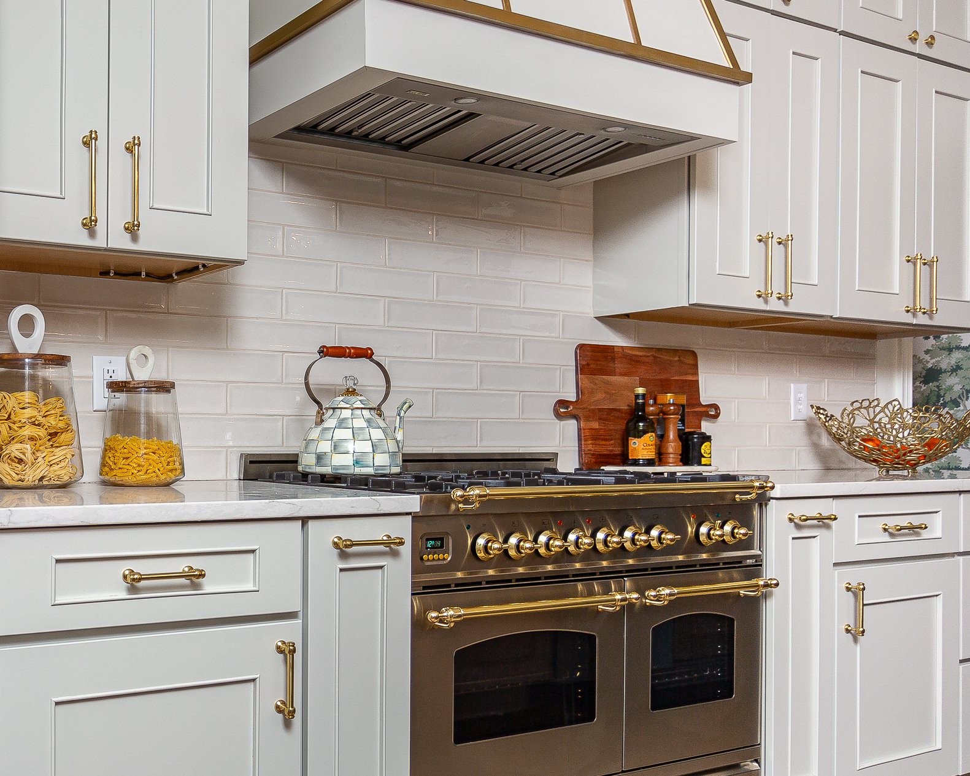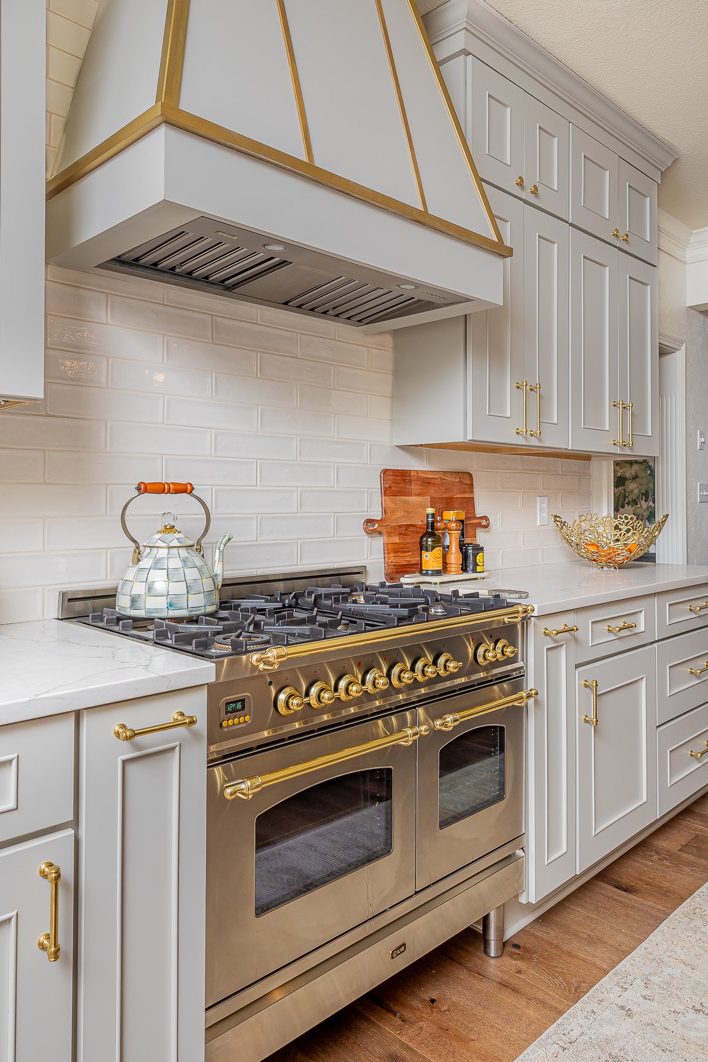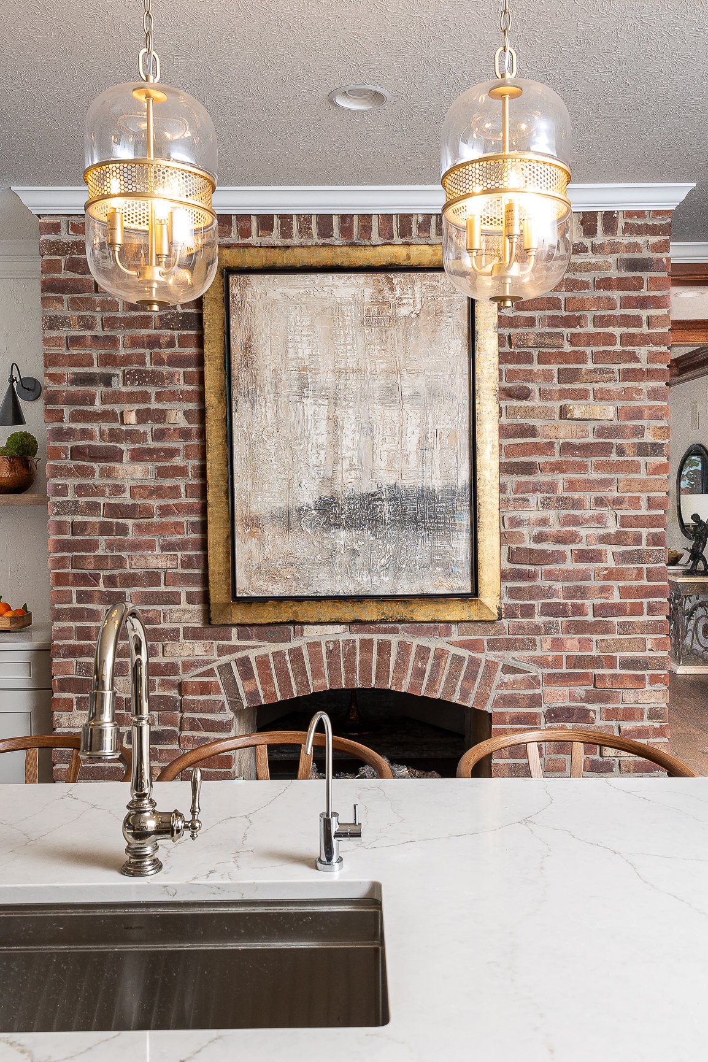Case Study 2.1
The Kitchen
Scope: Whole home renovation + full service interior design
Clients: Busy family
Location: Carmel, Indiana
Photos By: Paola Williams
When a premier realtor with impeccable taste is looking for a personal home, it is no easy task. Our client, her husband and 3 kids were ready for a long awaited move but struggled to find the right property. These homeowners loved the charm of Indianapolis’ historic homes - their elegance, architecture and charm. But, they didn’t want to leave their suburban neighborhood, all their memories, or the amenities that they enjoyed (like ample closets, multiple garage spaces, just to name a few creature comforts).
When the house on Blore Heath came on the market, my client saw a spark of possibility and called me in for a walk through consultation. This is honestly something that more buyers should do. It’s a great way to get a professional opinion on space planning and renovation ideas. Often times buyers will pass on a great home because they simply cannot ‘see’ what it could be. But, I digress…
As we toured the house, what struck me was the authenticity. Often times, we walk into homes that for some reason, feel a bit contrived or forced. They aspire to channel a particular style of architecture but somehow, it just doesn’t. This was what I call, ‘a for real’ house - a house that feels impressive and well built, while still conveying livability. I had to give it the PEH stamp of approval and encouraged my client to make this her next chapter.
This house had not seen a renovation since probably the early 2000’s… circa Tuscany days (not to be revived again, please).
The first order of business was gutting the outdated, dark and extremely poorly laid out kitchen. The oddly small island needed to go but we had to figure out how to add back in some work space, eating space and definitely, flow.
We decided to do all new semi custom cabinets but to save money, we left most of the footprint. A major issue was that the kitchen and casual dining space were separated by the long sink counter, making both spaces feel cramped and disconnected. We rotated the entire run of the sink countertop by 180 degrees toward the fireplace. Like swinging a door, this immediately paid off. We unified the kitchen to the previously segregated dining room and allowed a flood of light to come in through the windows. By relocating the sink, this also allowed us to design a much longer and deeper countertop which bonus… provided 4 additional seats, bringing the total seating to 8.
Aesthetically, we wanted to keep the kitchen light and bright but avoid the predictable white. My client really emphasized wanting an ‘old world’ feel throughout the house and I kept this front of mind the entire project. We achieved that charm with the selection of cabinet color, brass accents and the star of the show… The indisputably knock out gorgeous range. She is stunning. The hood was lovely but felt a bit matchy-match so I brought in a local artist to add gold leafing to the ribs. We preserved the brick and let that be our old world homage but removed the mantle making it the perfect place for the large commissioned painting. We kept the artwork etherial and textured to avoid overwhelming the gaze :) The tile doesn’t photograph but it has the most gorgeous glaze and crackled effect - just a hint of aging. We chose to use quartz as my client is not so much into the patina (aka staining) but selected a pattern that is subtly veined and reminiscent of Carrara.
Hopefully this kitchen inspires you to dream of what can be and to appreciate that materials selections are an important part of keeping your home feeling cohesive and authentic.

