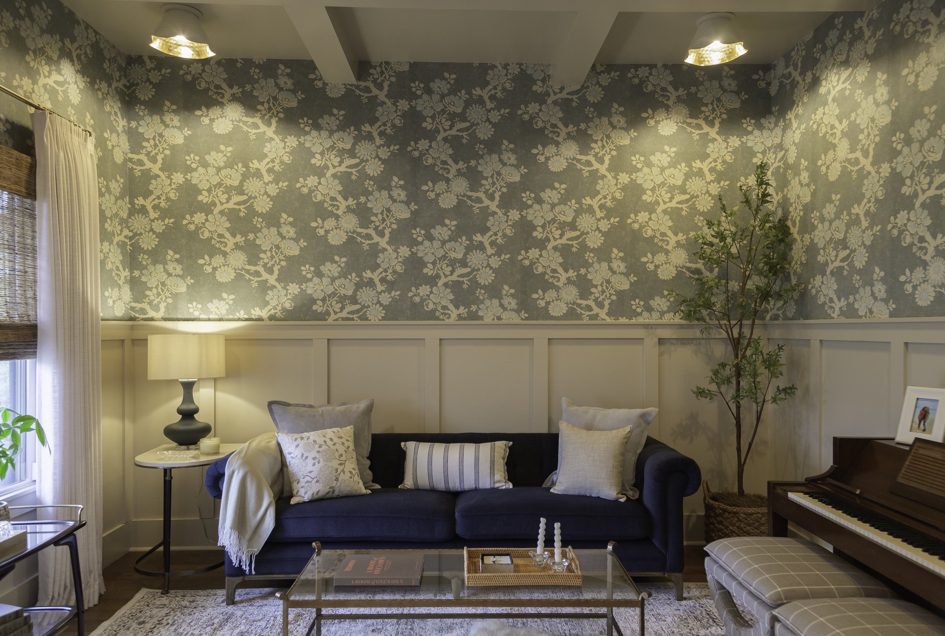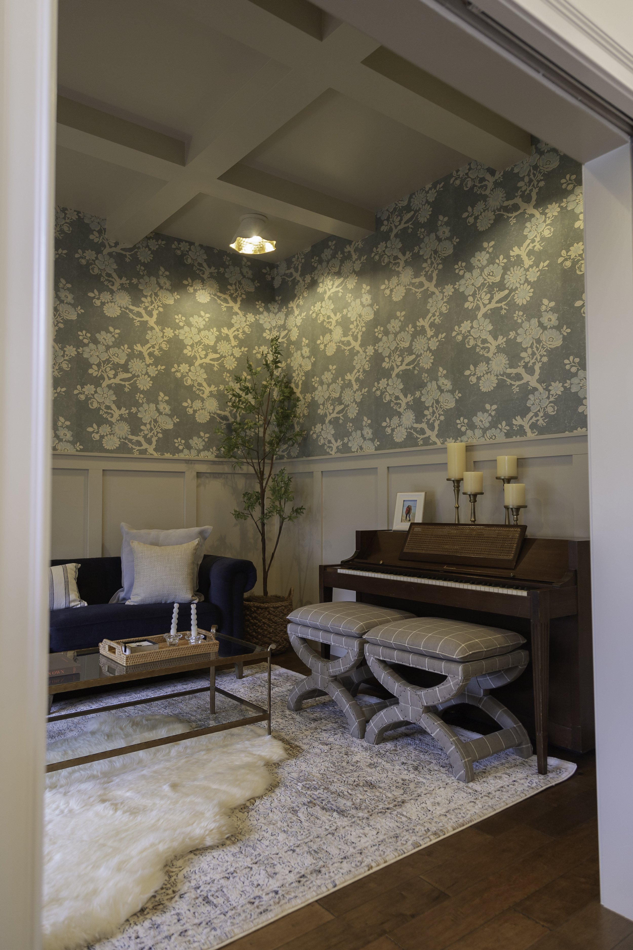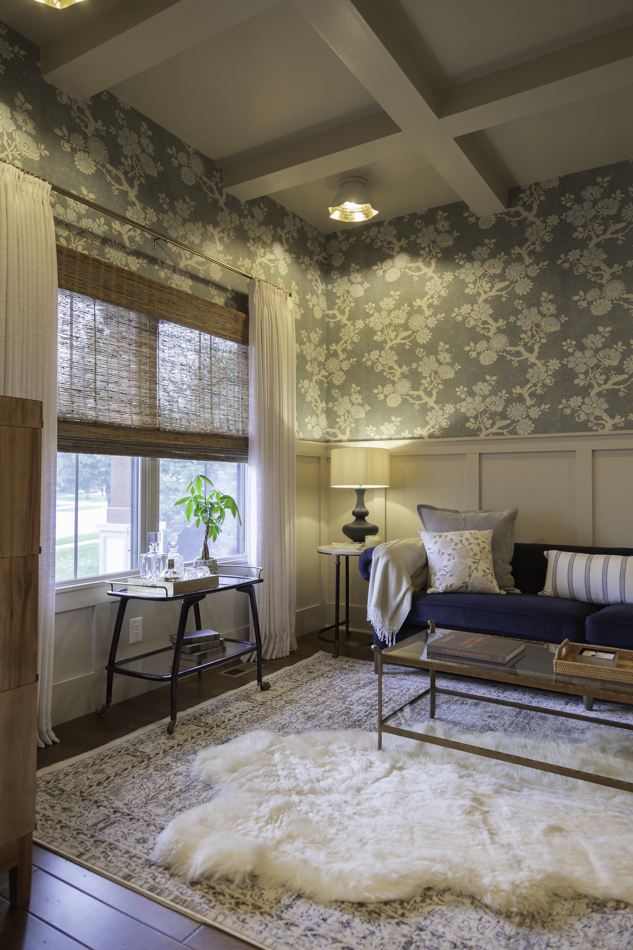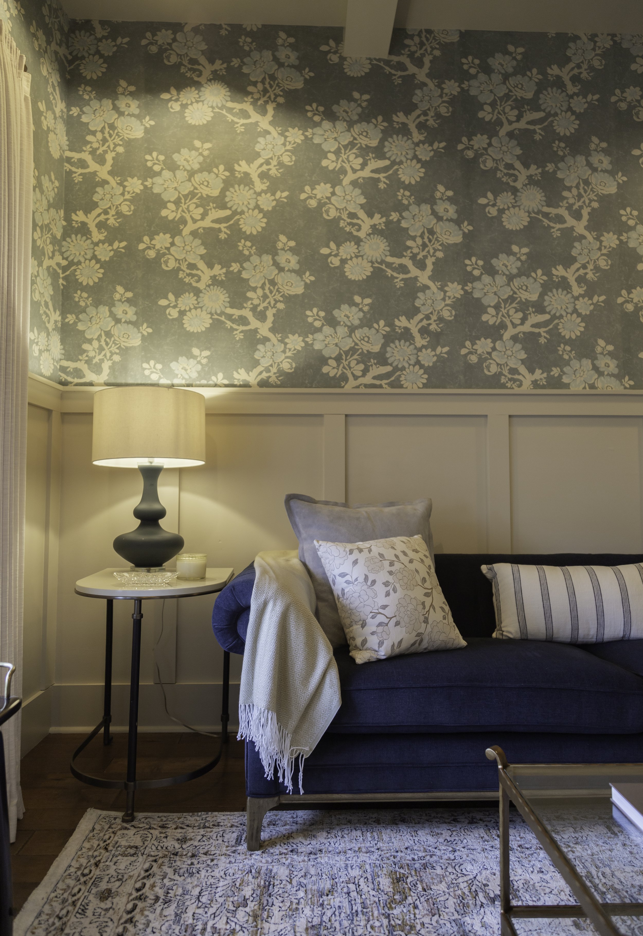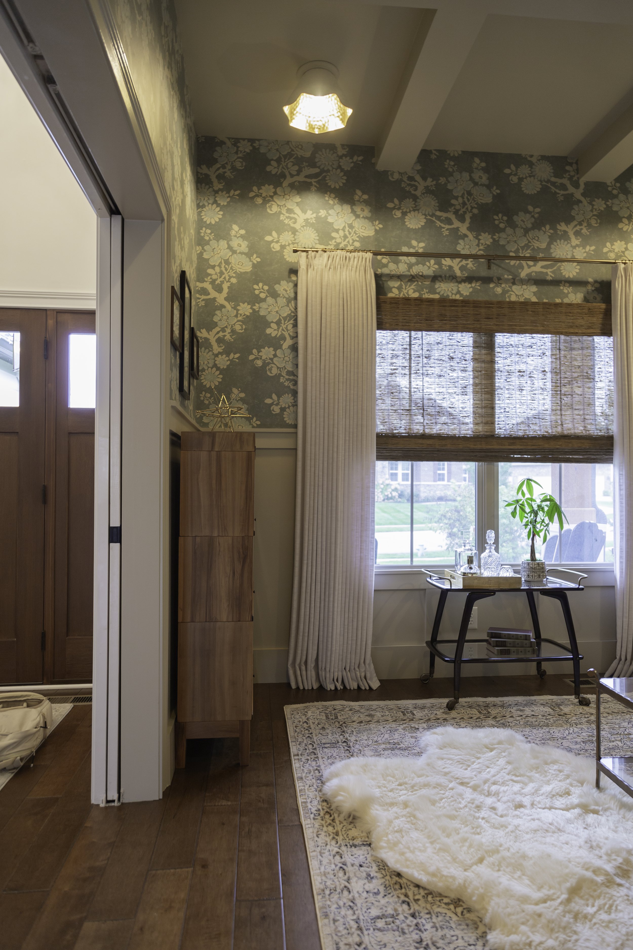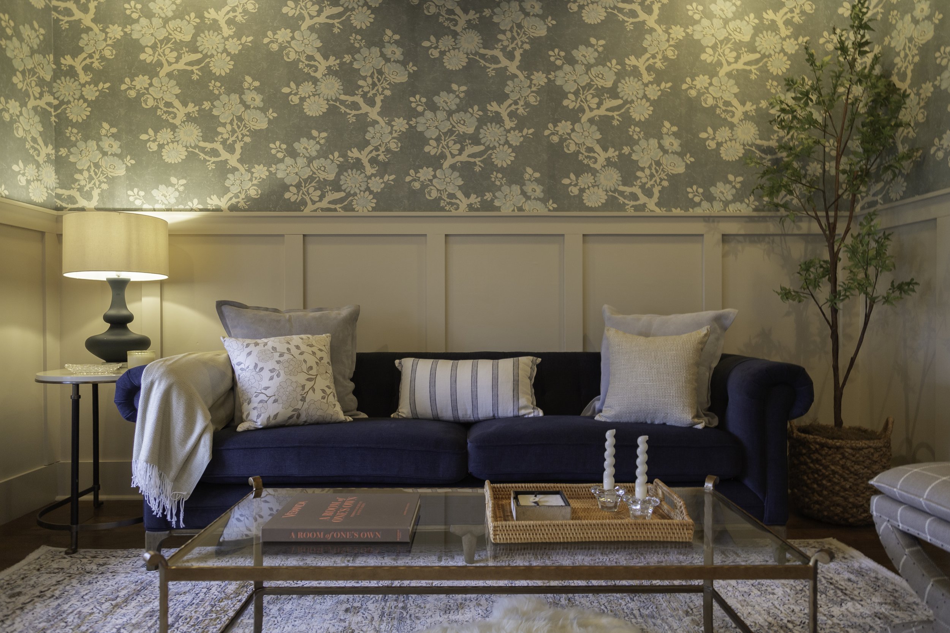Case Study 1.4
The Alone Room
Scope: Exterior Facelift, Whole House Organization and Interiors
Clients: A blended family with blended aesthetics
Location: Zionsville, Indiana
Photos By: Victoria Spell
My favorite space in this case study is what my clients and I dubbed, The Alone Room. But, don’t be sad because it’s not a lonely room! It’s a lovely retreat for peace and quiet.
When you work with PEH, we really get to know your lifestyle. This house has tons of laughter, parties and kids in and out. So, even though two adults work from home, this high traffic space was never going to be used for its intended purpose (a library/office) sorry, not sorry Mr. Builder.
You might also recall the other equally nonsensical work space? Yes, that one right off the kitchen? Who could work there? No one absolutely no one.
By re-defining these rooms to suit the homeowners’ needs, we created two unique spaces dubbed: The Party Pantry and The Alone Room and everyone is so, so happy!
Up next is 1.3 with the Entry & Powder Room!
