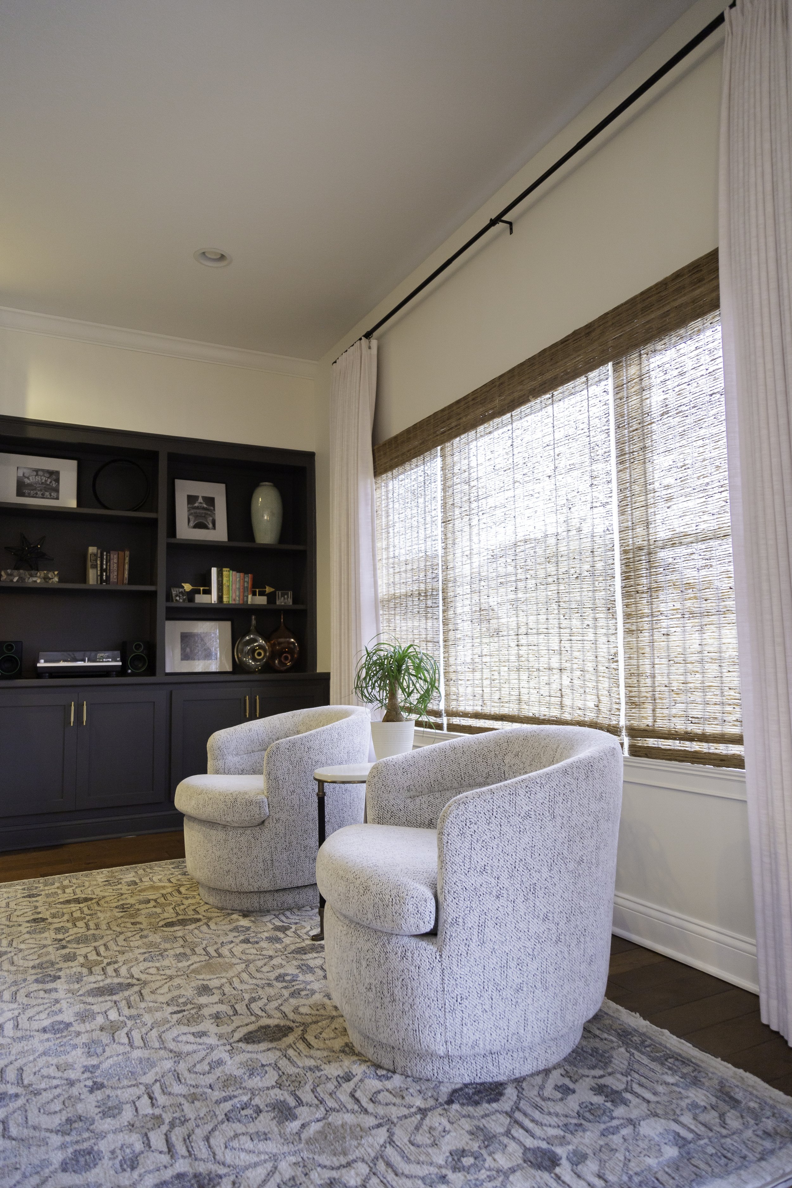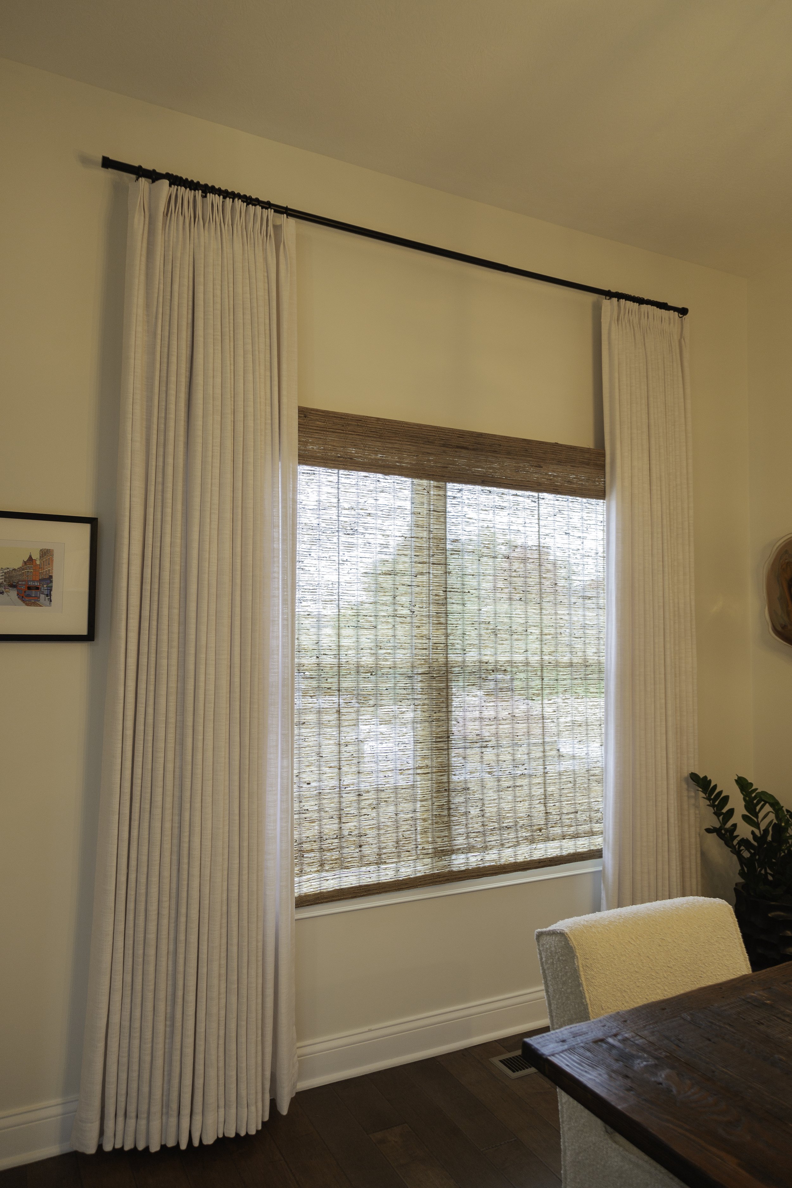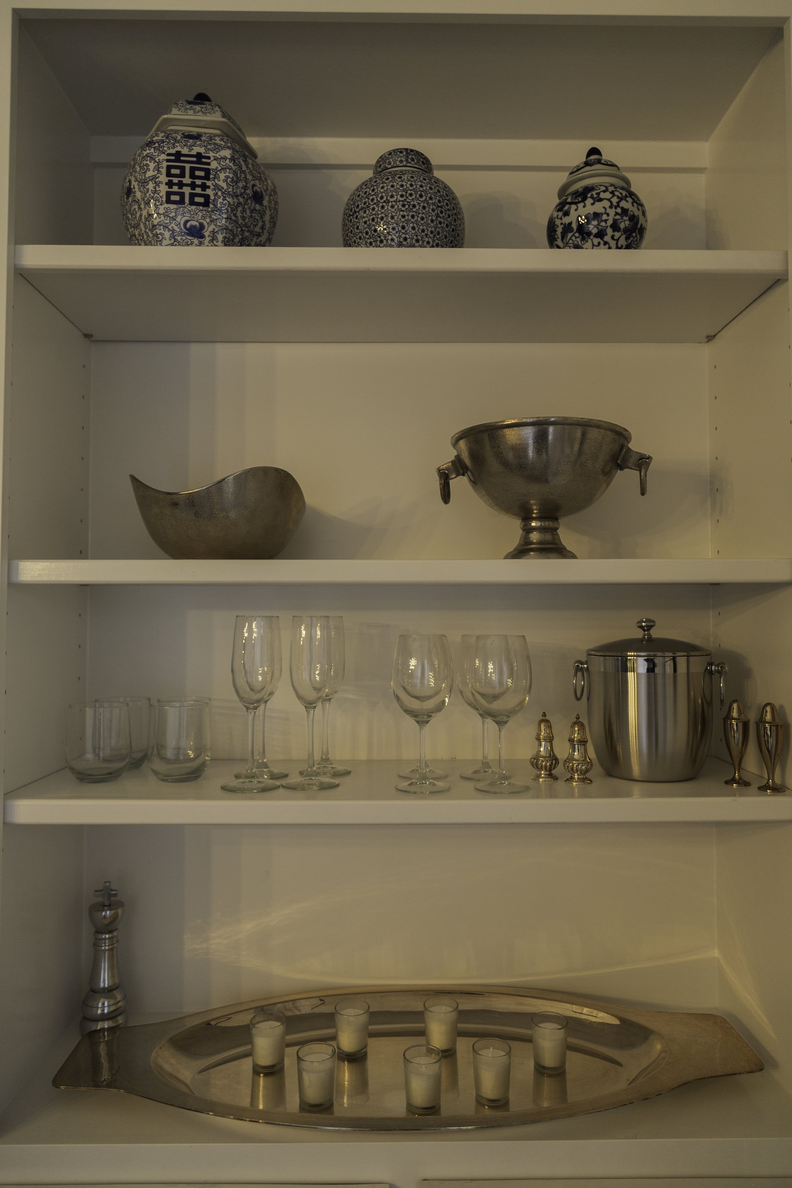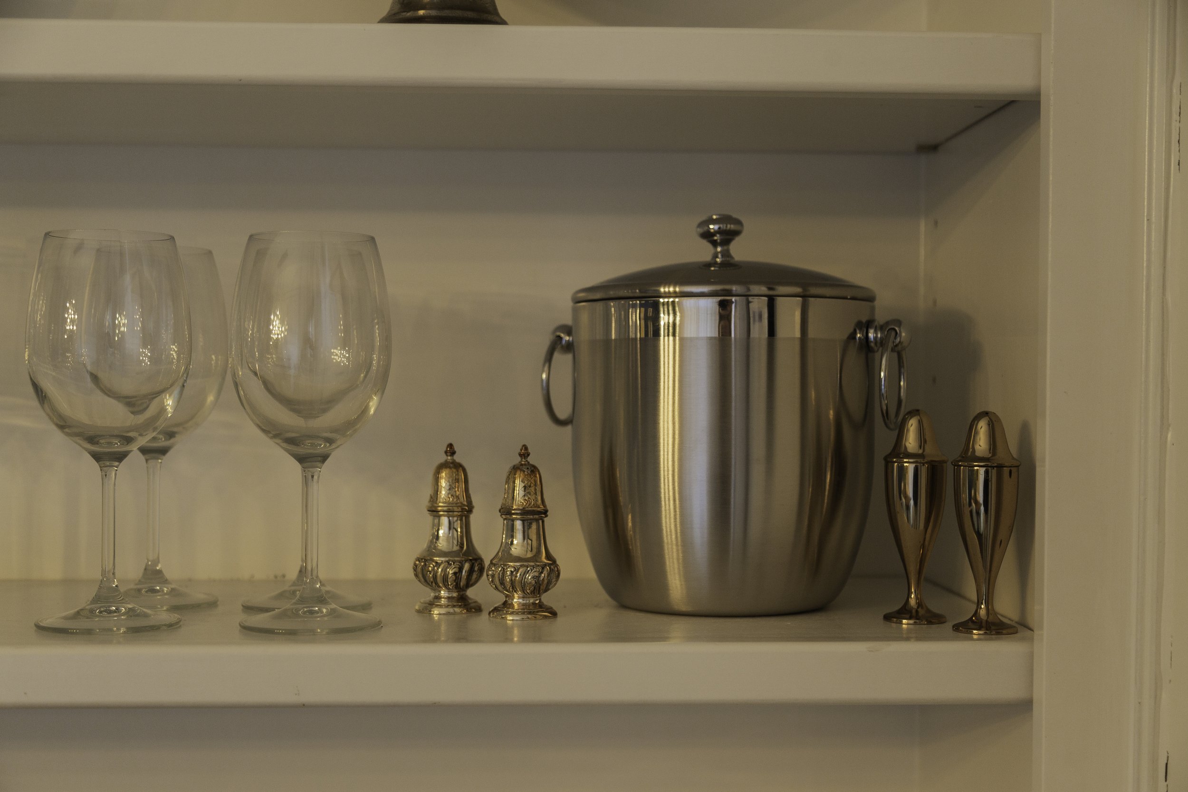Case Study 1.2
The Family Room & Dining Room
Scope: Exterior Facelift, Whole House Organization and Interiors
Clients: A blended family with blended aesthetics
Location: Zionsville, Indiana
Photos By: Victoria Spell
In the family room, we balanced the teal sectional by grounding the space with large area rug that had super subtle blues and neutrals but just enough pattern to break up the large swaths of solid textiles. We added neutral and nubby swivel chairs and patterned pillows intended to make the sectional recede into the background vs dominating the room. We completely redid the fireplace by cladding it in this beautiful porcelain that mimics a marble (in style, not cost) and we book matched the veining for drama. We kept the original mantle but we added the two end corbels in order to extend the mantle to the full width of the fireplace. Why do builders undersize everything? A happy accident was the visible gap between the mantle and the corbels. Like hair plugs, you could see the seams. To solve this problem we fabricated the steal straps which were beaten up with a hammer and pock marked with acid (the guy thought I was borderline violent as I explained what I wanted him to do) and this created the edgy modern vibe missing in the room. To top off the space, we added natural woven blinds and double width linen drapes.... nothing says finished better than window dressings! Lastly, the most impactful element was painting the bookcases in this deep saturated color... delicious!
Dining Room: Do you have a Holiday Only dining room? Not these clients! We refreshed the dining room by simply adding ‘stay a while’ chairs that are comfy and on casters! We added new lighting on a dimmer and added out signature window treats to create a place where family and friends can gather… year round :)
Check out 1.2 when we show you a very special room!


















